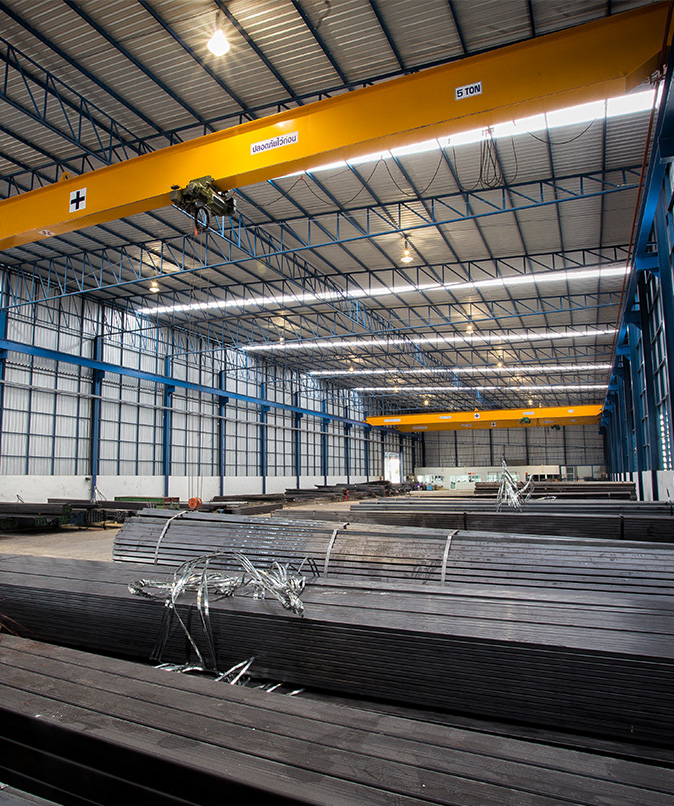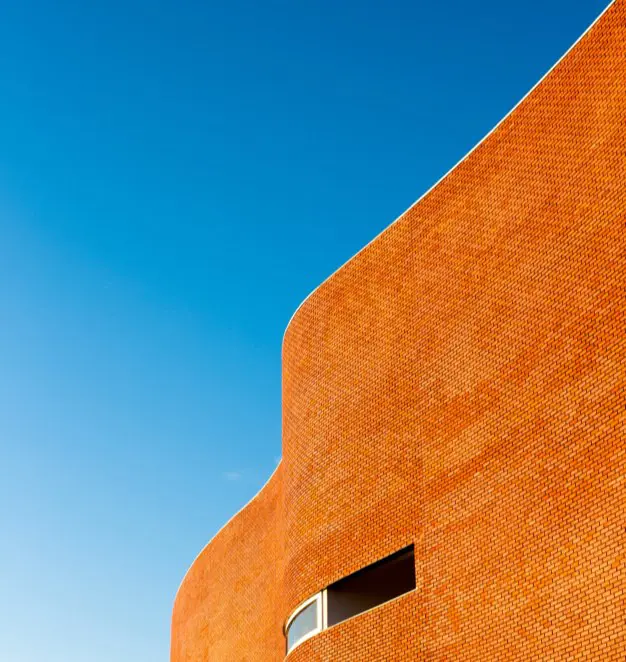Let’s explore some of the basics of industrial architecture. In this blog we will list some of the fundamental principles and considerations related to industrial design and construction. From factories that stand as monuments of production to the ingenious, and efficient, layout of warehouses, we’ll explore the synergy of artistry and functionality of this dynamic, and productive, part of our built environment.
Table of Contents
- The Evolution of Industrial Architecture
- Key Principles of Industrial Architecture
- The Symbiosis of Form and Function
- Maximizing Spatial Efficiency and Harnessing Technological Advancements
- Design Considerations for Industrial Structures
- Streamlining Workflow Dynamics
- Embracing Environmental Sustainability
- Ensuring Safety, Security, and Hazardous Materials Handling
- Navigating Materials and Product Supply Channels
- Ensuring Reliable Power and Water Supply
- Conclusion
- Frequently Asked Questions
Industrial architecture is the interplay of production-driven, creative vision and code compliant, engineering excellence. As we go through this post, we’ll look at what defines industrial architecture, unveiling principles and shedding light on the factors that influence the design and construction of industrial spaces. From large manufacturing concerns to logistical hubs, we’ll explore where innovation and streamlined functionality converge.
The Evolution of Industrial Architecture
The roots of industrial architecture stretch back to the epoch right before the Industrial Revolution in both Europe and America. River power and product repetition led to automation and interchangeable parts for agricultural products… which gave way to the rise of factories and production facilities. Demand for spaces that could seamlessly blend production utility [as well as aesthetics] spread with ever-growing frequency. These early architectural marvels, which serve as our industrial archetypes, may have prioritized function over form; yet, they paved the way for the grand structures that define our worldwide industry centers of today.
Key Principles of Industrial Architecture
The Symbiosis of Form and Function
Industrial architecture looks at raw functionality for efficiency in manufacturing. Historically, product lines were formulated, and then super-structures were shaped around them to house manufacturing, storage, shipping, and other functions. Thus, the archetype for a car manufacturing plant differs greatly from that of a microelectronics or a biotechnology/ pharmaceutical manufacturing plant, or a bakery. Each may have their unique exterior branding, but the industrial concept within each type of plant is focused on function and speed/ quality of production. In addition, these plants answered the question of how do raw materials/components come in and finished products get to market? The answer to those questions led to industrial districts being formed within the city fabric along waterways, highways, and railways…then, eventually near airports.
Maximizing Spatial Efficiency and Harnessing Technological Advancements
For industrial architecture, every square inch is a precious resource [notably, space in a microchip manufacturing plant or datacenter can range in the multiple thousands of Dollars per square foot]. Architects and engineers act as skilled puzzle solvers, arranging components with meticulous precision to enhance workflow, minimize waste, increase safety, and increase productivity. It’s an artful equilibrium between manufacturing areas with robotic interfaces, and open spaces fostering collaboration, LEAN communication, and specialized areas catering to distinct processes and functions.
Industrial architecture also serves as the canvas for technology’s masterpieces. It’s a symposium of innovation where sensors, robotics, and data converge seamlessly. A case in point are the new multi-billion Dollar manufacturing Gigafactory, super-plants that manufacture Tesla’s highest volume electric motors, energy storage and car assembly plants. Beyond housing machinery, these structures encompass an ecosystem of interconnected advancements through very extensive use of datacenter computing power.
Design Considerations for Industrial Structures
Streamlining Workflow Dynamics
An industrial facility is a choreography of operations, where each step contributes to efficiency. Industrial Engineers pioneered a field where process material flow would most accurately interact with operators and robots. Architects work hand in hand with industrial, mechanical electrical and process engineers to understand the intricacies of these operations, envisioning layouts that acknowledge process necessities and insulate any hazardous materials and dangerous energized flows from work product materials and personnel. The outcome is an intuitive layout within factory space(s) that conserve time and effort while protecting people and product.
Embracing Environmental Sustainability
As the world embraces “sustainability” [the old concept of conservation/resource-balancing] industrial architecture champions eco-consciousness of product sourcing and recycling. Industrial complexes may avail themselves of solar panels and windmills [as appropriate to their locations], harnessing energy while minimizing its “carbon footprint.” The challenge lies in balancing the demands of heavy, schedule-driven production with environmental stewardship. LEED in manufacturing is one such political element being used to demonstrate compliance to a sustainable course before others.
Ensuring Safety, Security, and Hazardous Materials Handling
Industrial spaces go much further than their role as production hubs; they are proponents of safety and responsibility and implement those values as operational requirements. Owners, Facilities Manager and Project Manages employ in-house staff, Architects, Engineers, and Contractors to integrate safety features such as strategic exits, advanced surveillance systems, and proper hazardous materials handling into the built fabric of the operation. These structures safeguard personnel, product, and the environment alike and their managers knit a close relationship with local AHJ and first responders [especially the Fire Department].
Navigating Materials and Product Supply Channels
Supply chains are the arteries of progress for industrial companies. Managers must consider the seamless movement of materials flowing to/from the factory as well as products within and around the structure and service yards. The timely distribution of goods from production, to stores and then shipping are of utmost importance to companies that under present economic pressures, often conduct production when a product has been ordered….to minimize inventory in stores. Many companies of today are also weighing the lengthy delivery time of an overseas product chain and are opting for repatriating much of that production to the US.
Ensuring Reliable Power and Water Supply
A necessity of industrial endeavor is the availability of reliable power and water. Factory Managers must select [or develop] infrastructure that ensures clean, uninterrupted, sustainable operations. Whenever possible, they incorporate energy-efficient practices and water treatment and conservation measures. This demonstrates great stewardship and care for the health of their employees and adjacent community.
Conclusion
Industrial architecture fills a very special niche in our urban fabric. They provide places for work and are segregated, because of their specific function, from residential and/or recreational areas. The state-of-the-art factory is an efficient, often very pleasant environment, designed to attract and retain workers while raising pride in the valuable products they manufacture. They tell the story of innovation and purpose and often give us a glimpse of the future. From the historic factories that powered industrialization to the modern complexes that drive global supply chains, these architectural and engineering marvels shape industries and are paramount for regional and national economies.
With insights into foundational aspects and revealed principles, you’re poised to embark on an in-depth exploration of the captivating realm of industrial architecture. This dynamic field continues to evolve, shaping environments where innovation flourishes and industries thrive.
Frequently Asked Questions
- What sets industrial architecture apart from other styles? – Industrial architecture seamlessly fuses design with function, resulting in spaces that optimize productivity while often exuding powerful/captivating aesthetics.
- How are safety and hazardous materials handling integrated into industrial architecture and industrial/process flows? – Manufacturing Managers engage design professionals to integrate safety features, strategic exits, advanced surveillance systems, and proper hazardous materials handling into the design, ensuring personnel well-being, factory survivability, and environmental responsibility.
- How does sustainability play a role in industrial architecture? – Sustainability is valuable. Architects and engineers incorporate eco-friendly features like renewable energy sources to minimize the environmental impact of industrial spaces. There are quantity surveyor systems like LEED that serve as third-party arbiters to ensure that levels of sustainability are achieved and certified to specified levels [Platinum, Gold, Silver, Bronze].
- How has technology influenced the evolution of industrial architecture? – Technology is at the heart of manufacturing quality, speed, and profitability. Factory/Process Engineers and Architects integrate automation, smart systems, access control, and data-driven designs to enhance efficiency and functionality. This gives manufacturers an edge and serves as an attraction to consumers.
- Can industrial architecture achieve a balance between functionality and visual appeal? – Absolutely. The fusion of aesthetics and function is the crux of industrial architecture, resulting in structures that are both captivating and practical. It gave rise to the “Modernist” style and continues to challenge designers into producing attractive, highly efficient buildings.


